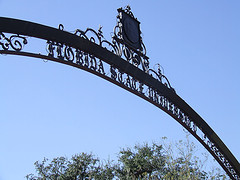|
|
|
The Gates: Westcott & The South Gate
by Matt Daugherty
Westcott Gate
Visitors to Tallahassee
looking west on College
Avenue
are afforded a sweeping view of a building considered to be the
“architectural
center piece” of Florida
State University.(1)
Sitting high atop the beautiful red hills
that make Tallahassee famous, the Westcott Administration Building,
completed in 1910, houses the administrative offices of university
staff
including the President and Vice Presidents. From
the street, this spectacular building and
its famous fountain are
framed by two brick columns spanned by an iron arch that today reads, Florida State University.
|
|
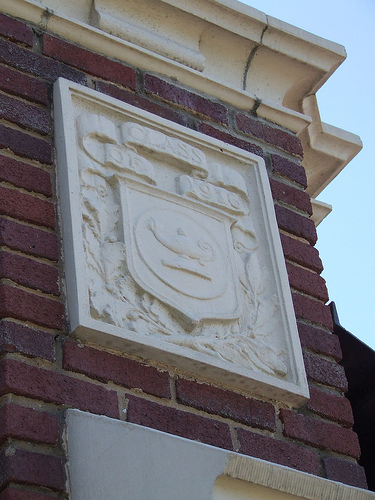
Lamp of Knowledge
|
A
gift from the Florida State College for Women (FSCW) classes of 1916
and 1918, the
two brick piers and an iron arch marked the main entrance to the
college. The two piers were
constructed to match the architecture
of the early buildings on campus. Each
pier is adorned with a decorative stone plaque memorializing the
classes of
1916 and 1918. The plaque on the south pier reads, 1916, and is
inscribed with
an image of the lamp of knowledge. The northern plaque reads, 1918, and
is
inscribed with an image of the Cherokee rose, the class flower chosen
by the
class of 1918. |
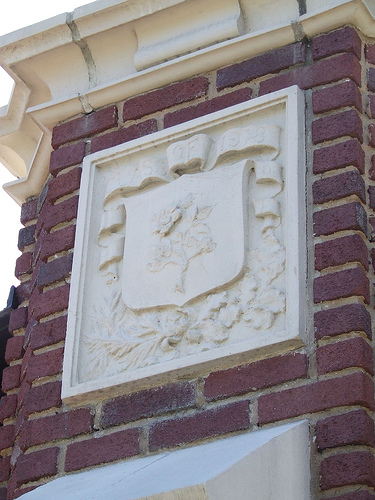
Cherokee Rose
|
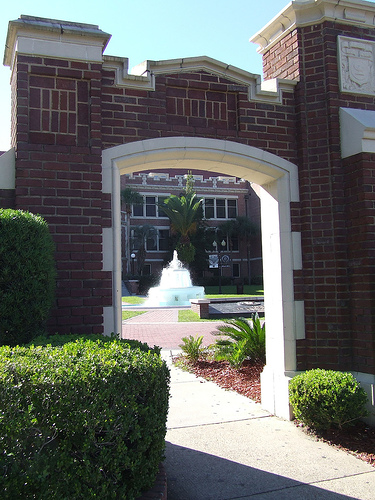 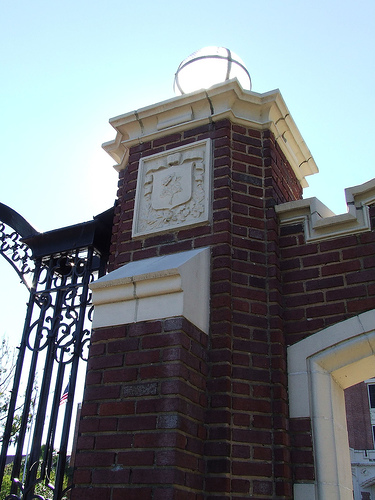 |
Architect,
William Edwards of the South
Carolina
architectural firm, Edwards and Walter, was responsible for the design
of the
piers(3). Edwards served as architect to
the State
Board of Control from 1905, until the 1920’s(4). As
board architect, Edward was responsible
for the design of many of the early buildings of the Florida State
College for
Women. His works include Reynolds Hall (1913), Broward Hall (1918), and
the Education Building
(1918), known today as the Psychology Building(5). |
The
steel archway spanning the two brick piers was originally inscribed
with the
name, Florida State College for Women. A medallion bearing the State
Seal of
Florida still rests in the center of the arch. In
1947, the Florida State College for Women
inscription was removed
from the arch and replaced with Florida State
University,
signifying the change to a co-educational university.
The
construction of the gateway was completed by Tallahassee contractor, O.C. Parker,
in 1916(6). When
the campus was closed, college officials had a chain stretched between
the two
piers to serve as a makeshift gate. Realizing that the use of the chain
was an
insufficient solution, President Edward Conradi had steel gates
constructed and
installed by H.H. Brown of Dothan,
Alabama
in 1924. In 1964, new gates were designed
and
installed after the piers were widened and today the gates have been
removed
completely(7).
|
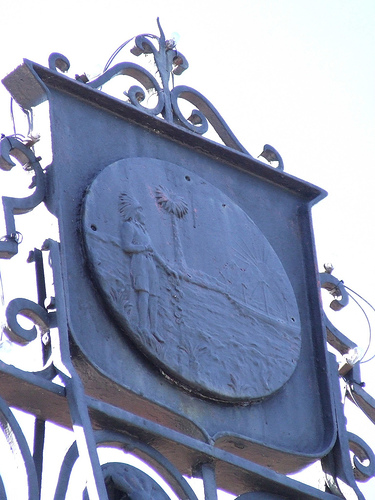 |
South Gate
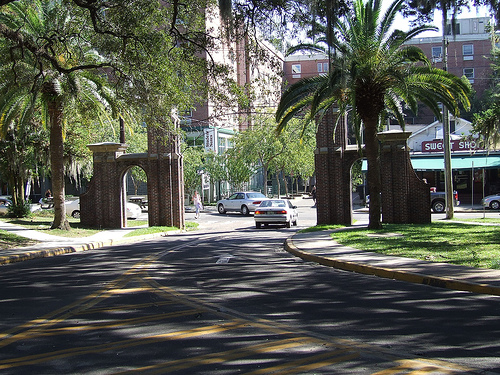
|
Just
outside of Gilchrist Hall is the southern entrance to Florida State University.
The gateway,
with its collegiate gothic architecture, was constructed in 1933 as a
gift from
the Florida State College for Women’s classes of 1933 and 1935. Designed by Herbert C. Mendenhall, campus
engineer, the gate is consistent with the collegiate gothic
architecture
prevalent throughout campus(8).
In
addition to the south gate, two other gates, one located to the west
and one to
the north, were constructed as part of the class gift.
The construction of these three gates, in
addition to the gate at the main entrance, allowed the college to
completely
close the campus to automobile traffic(10).
This was important to the FSCW administration who continued to hold
onto strict
rules and regulations in order to protect the female students from
outside
influence(11).
|
On June 30, 1933,
the
campus newspaper, the
Florida Flambeau wrote,
It has been the plan
of the college to have
a gate at every entrance and with the completion
of the new paved roads on the campus last year the two classes combined in order to have
the gates
erected at the three new entrances to the campus(12).
Today,
the south entrance stands as the only remaining gate of the three gates
constructed in 1933.
(1) University Relations, Florida
State University,
“Florida State University Legacy Walk,” Florida State
University,
http://www.fsu.edu/~legacy/
(accessed
September 20, 2006).
(2) Sellers,
Robin Jeanne. Femina Perfecta: The
Genesis of Florida
State University.
(Tallahassee, FL: FSCW/FSU Class of 1947,
1995),
40-41.
(3) Ibid.,
301
(4) Kerber,
Stephen. “William Edwards and the Historic University of Florida
Campus: A Photographic Essay.” Florida
Historical Quarterly57, no. 3 (January
1979): 328.
(5) Board of
Control. Minutes of the Meeting of the Board of Control, Series 1,
Volume 2 (April
8, 1912). State of Florida.
p. 40.; Board of Control. Minutes of the Meeting of the Board of
Control, Series
1, Volume 3 (January 14, 1918). State of Florida.
p. 117.
(6) Florida Flambeau, “Work on Gateway to be
Commenced,” April 8, 1916.
(7) State of
Florida, Florida
Master Site File, Survey #3004. Department of State, Bureau of Historic
Preservation, Tallahassee.
(8)
Florida Flambeau,
“Construction of Three New
Gates Nears Completion,” June 30, 1933.
(9)Florida
Flambeau, “Plans Progress as Work
Begins on Memorial Gate,” May 12, 1933.
(10) Sellers, 206
(11) Ibid.,
224
(12) FF,
June 30, 1933
photographs
by Matt Daugherty
|

















