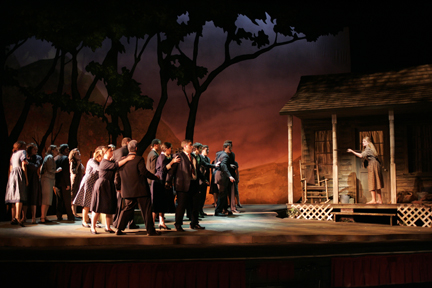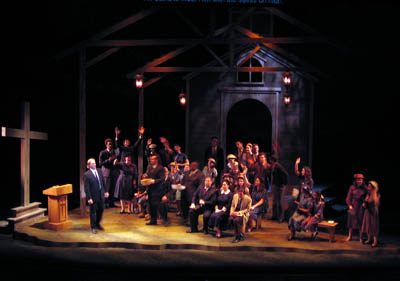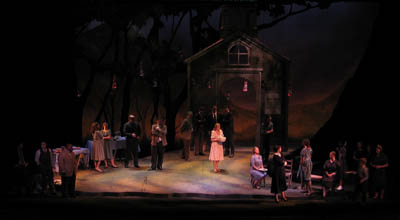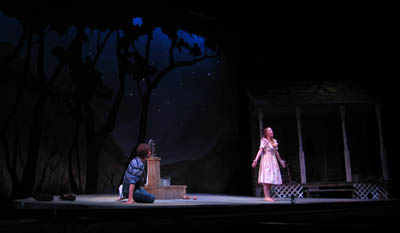|
Designed by: Peter Dean Beck |
 |
Previously used by:
Florida State Opera at FSU in
Ruby Diamond Auditorium
Tallahassee, Florida, November 2005
Description: The set is a unit set composed of a central raked platform with the house unit designed to role in from stage left to meet up with the rake and the church setting to fly in.
| The church setting includes an up center facade with door opening and beams that fly in. the cross rolls in from stage right. |  |
| For the act I scene 3 bathing scene the house moves off stage and grass ground rows move into the stage right side of the rake, with Susannah seen through the cut drop up stage right. |

|
| In act I scene 4 the church facad and stings of lanterns are flown in. |  |
| The opening scene of the opera includes a functional pump unit on the rake with the house in place on stage left. |  |
View the
Ground Plan
using the Autodesk Viewer
(The free viewer will download automatialy for the Autodesk
web site if you do not already have it installed)
Stage space requirements
:
Fly requirements:
48 ft. minimum fly height
Shipping requirements:
53 ft. trailer